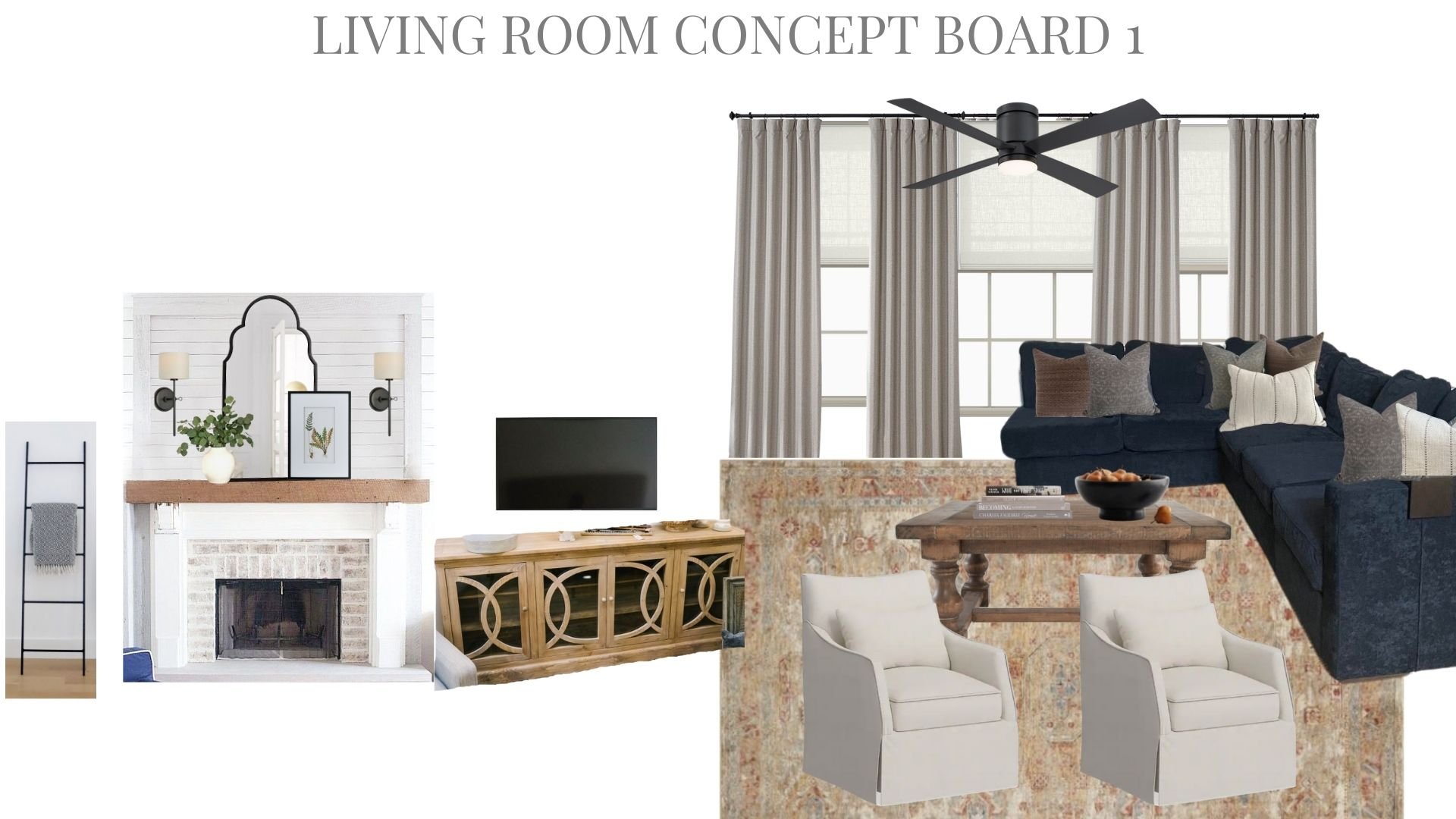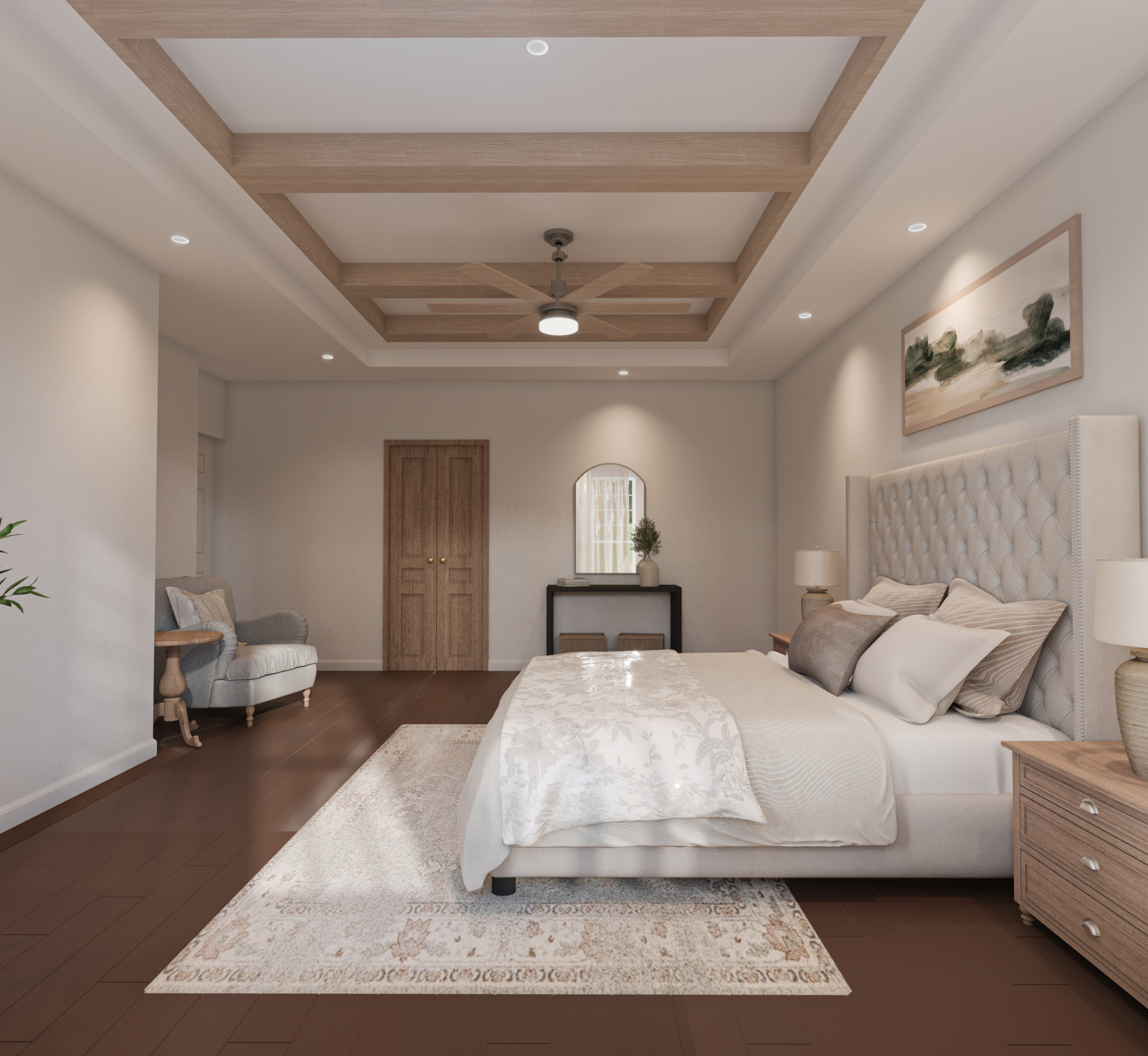DESIGN NOTES
-
Move art and add mirror over buffet piece
-
Add lamp to buffet
-
Change light fixture in entry to lantern pendant
-
Add bench to entry
-
Evenly distribute hooks above bench from side to side 7 inches apart *hang them at a level high enough to hang coats and other items
-
Center rug in front of door alongside bench
-
Entry board Concept 2 – Add chair alongside stairs/add stool and top with small faux plant
DESIGN NOTES
-
Mount TV to the wall above the console.
-
Add brick to surround and hearth, and add millwork and mantle to the fireplace. This accent will add the depth the shiplap wall is currently missing. This is something to have Cameron quote. (Base the Mantle and Millwork placement around the firebox and hearth. )
-
Add a blanket ladder to the left of the fireplace.
-
On the adjacent wall hang the clock and add poufs. The poufs will cover the speaker and also function as overflow seating with extra guests or kids.
-
Add throw pillows to the sectional.
-
Add Braden Mirror, Art, Vase, and Stems to mantle (Do you need a link for botanical or is this something you have?)
-
Add sconces approximately 6 inches in from the edge of the mantle and approximately 20 inches above the mantle (Judge this as you are hanging the sconces based on the height of your Braden Mirror.)
-
Hem curtains for a cleaner look. Add hooks.
-
Add Woven shades (blackout)
-
Move rug 6” and couch 6”
DESIGN NOTES
-
Woven Shades on Window
-
Have Cameron Quote Vent hood and shelves. We have chosen the finishes based on the fact you want to do the kitchen in phases. However we would like to share it would be more cost effective to do it all at once. There are a few things to consider. The counters can be installed after the backsplash but can be challenging after a new backsplash is installed and might require additional work. If you are purchasing counters for additional rooms you can save money on materials and installation.
-
After revising the kitchen design we do recommend painting the island white. It’s possible to paint match the vent and the island with the existing cabinet color but this is something to test a sample to make sure you’re satisfied since paint colors can fade over time.
-
Add pendents over island with the sink. We judge the spacing and height based on the size of the island. Electricians have a standard they use but we make sure we are satisfied with the way it looks before we install electrical boxes. I would have them hold pendants up to double check it looks right to you.
DESIGN NOTES
-
Purchase a larger round jute rug
-
Have butcher block installed for hutch counter tops (you can also ask Cameron about this item)
-
Style bar based on how you’d like it to function, as coffee/breakfast, wine bar, etc.
-
Add art behind table
DESIGN NOTES
-
Add botanical art to the wall at the head of the dining table (either side will work, whichever is your preference for the best view)
-
Add Mirror and Surround with plates to wall
-
Replace light with larger scale light
-
Add curtains (Hang as high as possible with them just above the floor and not puddling. Place them on a longer rod to hang at the outside edge of window to give the appearance of larger windows.
DESIGN NOTES
-
Add rug
-
Keep existing bedding
-
Add art above bed
-
Move nightstands to guest room and add new nightstands
-
Add lamps to nightstands
-
Add console table to wall closest to bathroom
-
Place Mirror above console and accessorize as shown on concept board
-
Add chair by entry
-
Place table alongside chair
-
Add tree to corner of room
-
Source doors from Antiques and Vintage (This is a fun trip to Forney. Greg will help you choose the right fit and style. Tell him the Farmhouse Living girls sent you.)
-
Move rug forward
-
Mirror 12” up
-
In the hallway – frame canvas and picture light
DESIGN NOTES
-
Extend Shower
DESIGN NOTES
-
Hanging rattan swinging chairs
-
Swap light in the stairwell for can light
-
Add the shades
DESIGN NOTES
-
Have murphy bed built and installed (Have Cameron Quote this)
-
Build and stain desk to match center of Murphy Bed
-
Add hardware to Murphy Bed
-
Add Curtains (And as I notated on the dining room, order curtains to length based on window height and all curtains should just brush the floor)
-
Add chair to desk (let us know if you have one or would like us to choose one)
-
Add rug
-
Add art to wall behind Murphy bed to display when opened
-
Accessorize Shelves with your books, family photos and faux plants
-
Install tonal on left wall
DESIGN NOTES
-
Move nightstands from master bedroom and use existing headboard
BATHROOM DESIGN INSPIRATION
DESIGN NOTES
-
Update vanity
SHOPPING LIST
MASTER BATHROOM
-
Shower Floor Tile
-
Vanity Hardware
-
Floor Rug
PLAYROOM
-
Smallwood Prints
-
Wallpaper in Nook
OFFICE
-
Curtains – Updated Curtain Link
GUEST ROOM
-
Bedding
Guest bath
-
Shelves
-
Vanity Hardware
MISC Links
ENTRYWAY
-
Layered Rug
Living ROOM
-
Pillows to Couch – Cocoa Pillow (22×22) – Elias (20×20)
-
Blanket for Blanket Ladder
-
Brick for Fireplace
-
Mirror or Also Found Here or this more cost-effective look alike (about the same size)
-
Botanical (confirm if needed)
-
Vase
-
Stems
KITCHEN
BREAKFAST NOOK
DINING ROOM
-
DISH WALL – Platter – Dinner Plate – Salad Plate
MASTER BEDROOM
-
Chair – Updated Chair Link
-
Picture Light for Hallway
































